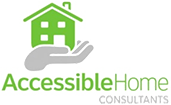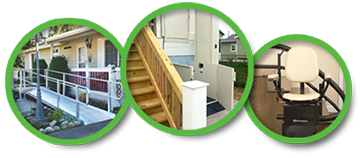Accessible Home Design
Universal Design
Universal design principles result in environments that everyone can access and use, regardless of their physical limitations. This type of design can be incorporated without sacrificing looks or increasing budget. Universal design remodeling creates spaces that enhance independent living, aging in place, safety, and maximize function and style. Learn how Accessible Home Consultants can assist you with accessible or universal home design and remodeling projects.
Fall Prevention and Safety
According to the Home Safety Council, home related injuries result in nearly 20,000 deaths and 21 million medical visits every year. The top three, in order, are: falls, poisonings, fires, and burns. A Home Safety Council survey showed that 92 percent of home owners think about home safety often with over 30 percent making an actually change within the home. Stairways and bathrooms pose the most fall hazards.
Basic Home Evaluation
At Accessible Home Consultants, we recognize the importance of considering the whole environment (measurements), the person (abilities and preferences) and the interaction between the two. The following is a basic home evaluation checklist and is intended as a starting point for those who wish to remain home or downsize. Please be reminded that a complete home evaluation should include: the self-assessment, evaluation of performance by a health care professional and measuring the physical environment by a qualified home contractor. This checklist should not take the place of any recommendations by the health care professional or home consultant. Accessible Home Consultants takes pride in our team approach to home modifications where our goal is to promote independent living, safety and comfort.
Family Discussion
Consider a family meeting to discuss home care benefits, informal or formal, and address the issues of what is most important to the aging adult. A family meeting may require a professional to be present. The primary of goal of this meeting should be to involve the aging adult in a process to help them identify issues and specific needs before an emergency or crisis situation develops. To be successful it is important you reassure them that you value their independence, dignity and want to work and support them to improve or maintain their quality of life.
Accessible Home Features to Consider
Handicap Accessible Kitchens
The kitchen is heart of the home and is often the main gathering place for the family. The kitchens we provide are designed to serve as totally accessible working areas for disabled clients, while maintaining a traditional appearance. An accessible kitchen will aid not only the disabled, but also make the kitchen safer and easier to use for the entire family.
We install cabinets and countertops at a shorter than normal height, install sinks with shallow basins and single lever controls are installed for comfortable use. Cabinets can be installed with roll-under countertop space for food preparation or eating.
Lower cabinets feature pull-out drawers, which unlike traditional cabinets enable people with disabilities to utilize the entire cabinet. Larger toe-kicks are installed so people in wheelchairs do not injure their feet. Some items to consider for accessibility are:
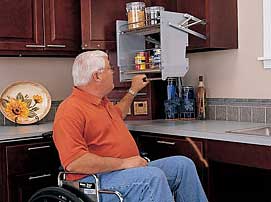
Pull-Down Shelves
REV-A-SHELF® Pull-Down Shelves
Pull-down shelves bring hard-to-reach items down 10" while pulling out 14-3/4" from the cabinet. This functional pull-out features a unique lifting/lowering mechanism that provides unparalleled stability through the entire range of motion and with the arms lock into the down position for complete accessibility.
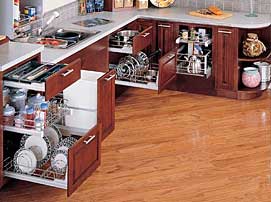
Pull-Out Cabinets
We install pull-out base cabinets to make it easier to access everything in your kitchen. The base cabinet pull-outs are available in a variety of sizes to suit every need. Base cabinet organizers can also be added for easy access to everything you need in your kitchen.
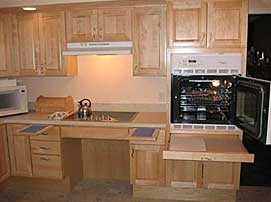
Roll Under Cook-Tops
Roll under cook-top, oven with side door, and pull out shelves. Wheelchairs can easily roll under the cook-tops we install, so that cooking areas and controls are within reach.
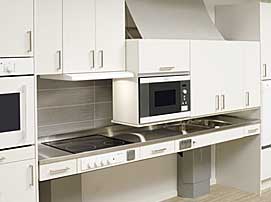
Appliances
Front-mounted (vs. rear) controls on all appliances, (if no small children), avoid "over"-reaching. Larger knobs and large-print overlays also useful. A raised dishwasher, or dish drawers, for no-stoop, no-bend loading/unloading. A wall oven installed with middle shelf at counter height. Microwave oven installed about waist-high with landing space, to avoid scalding when reaching up for too hot containers that tip when pain hits. Side-by-side refrigerator/freezer allows full access.

Non-Slip Flooring
Cushioned flooring such as cork or vinyl that will minimize leg fatigue for the elderly or people with leg or lower back pain. A non-slip finish will help those using crutches, a walker or wheelchair. When using ceramic, use ADA recommended tiles.

Lighting
Under cabinet lighting, and adding contrasting borders around the edge of rooms, counters and islands will make life easier for the cook with limited vision.

Faucets
Use single lever style faucets that are smooth and easy to adjust. A hot water dispenser installed at the sink will make it easy to prepare coffee, tea, or soup without having to turn on the stove.
Handicap Accessible Bathrooms
Bathrooms pose the most fall hazards in the home!
Since moisture is a factor in the bathroom, promoting safety from falls on slippery surfaces is a top priority for all members of the family, not just those living with a handicap. The bathroom signifies personal independence more than any other room in the home. Because of this, manufacturers are constantly working on innovative products to preserve safety and independence for disabled and elderly residents.

Curbless Wet/European Shower Design
We can custom build and install ceramic tile roll-in showers or install prefabricated shower stalls. The picture here utilizes non-skid slip resistant tile (preferably 2"x2"), hand-held shower head with anti-scald guard valve, and lever handle.
Prefabricated, fiberglass/acrylic roll-in shower floors may be considered. They can replace, and are available in the same size as your standard 5' tub, and come with a right or left hand drain. This makes it easier since no jackhammering is required and only minimal drain adjustment is needed. If you have the room, these units are also available in assorted sizes.
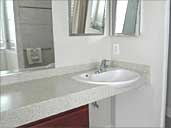
Roll-Under Sinks
A person in a wheelchair will find it difficult to reach the sink unless the sink is a cut-out or roll-under sink, which provides room for legs underneath the seat while in a seated position. Someone who uses a walker or cane may find it helpful to use a roll under sink so they can sit on a chair while at the bathroom sink. A cabinet under a sink may be removed to provide the space. The sink featured is 3 ft. wide with knee panel or insulation covering plumbing, mirror at 40" above floor.
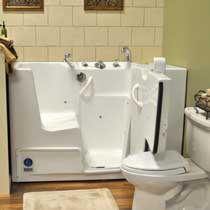
Walk-In Tubs
Rane Bathing Systems®
Discover Why Rane is Different
- Rane is the Only Tub Company... making all of our tubs in the USA... with over 30 years experience
- With Safe Access Tubs for Every Mobility Level
- Making Hybrid Walk-In Bathtubs for your home using advanced technology developed for Institutional Safety Tubs
- Hybrid Walk-In Bathtubs are the SAFEST ACCESS Tubs available anywhere
- Hybrid Walk-In Tubs are the Next-Generation beyond “Regular” Walk-In Tubs
We are an authorized Dealer of Rane Bathing Systems® Best-Bath Systems®
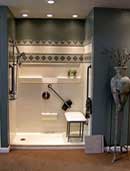
Best Bath Systems®
Best Bath Systems is dedicated to helping seniors and people of all abilities live independently. We are a leading manufacturer of safe, comfortable, and durable showers and walk-in tubs for homes, hospitals, universities, and care facilities.
We are an authorized Best Bath Dealer
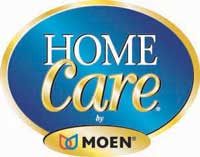
MOEN Home Care®
When you're looking after others or taking care of yourself, it's good to have Moen Home Care bath safety products to lean on. Our broad selection of quality products and accessories combine function, safety and style for reliable in-home security and comfort. Durable, ADA-compliant designs combine innovative function with a look that easily coordinates with the style of your bath.
We are an authorized Best Bath Dealer

Comfort Height/Hi-Rise Toilet
The only difference between a comfort height / hi-rise, and a regular toilet is that a comfort height toilet has a higher seat. A regular toilet has a seat which is fifteen inches tall. However, a toilet designed for an elderly person, or someone who needs more assistance in the bathroom, is that it has a seat with a height of 17 inches from the floor to the top of the seat.
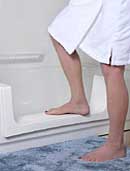
Safeway Safety Step Tubs
The Safeway Step® is a product and installation method designed to provide an economical renovation option for individuals and facilities interested in easier access into the bathtub area. The Safeway Step® can be used to retrofit your bathtub into a walk - in shower. Installation of the Safeway Step® includes cutting a section of the existing tub and custom fitting the resulting opening with a Safeway Step®. The Safeway Step® can be installed in most types of bathtubs, including - fiberglass, steel or even cast iron!
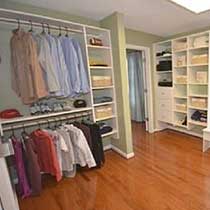
Handicap Accessible Closets
In order to make your closet accessible, Accessible Home Consultants of Cleveland, Ohio can design one that meets your needs.
- Adjustable closet system. This type of system puts clothing within reach for people of all abilities.
- A roll under space if needed for loved ones in wheel chairs.
- Features such as adjustable shelves and rods to make clothing more accessible.
- Hooks at usable heights for hanging belts, ties, scarves, purses and other accessories.
- Pull out drawers and baskets can be incorporated into your closet system at a reasonable cost.
- A carousel system if mobility is a problem for your loved one.
- Roll-under vanities
- Wardrobe Lifts
- Tilt out clothes hampers
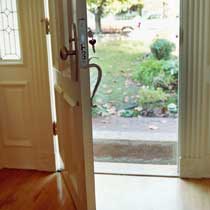
Accessible Hallways/Doorways
Depending on the access you are looking for and the individual needs minimum clear width is 36" for hallways and 32" for doorways. For new accessible construction, both ADA and the VA, Special Adapted Housing requirements, the recommended 36"doorways to allow full wheelchair access and 48" for hallways.
Widening doorways, in most cases, does not require significant structural changes as modifying hallways. For new homes it is much less expansive to design for future accessibility needs. Check the requirements of the funding source like the VA's Specially Adapted Housing prior to construction.
Each individuals needs are different, therefore, each accessible home designs are too. Planning and evaluating the clients current and future needs will allow for the most cost effective accessible home design.
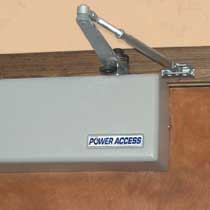
Power Access Model 2300 Residential Door Opener
The Power Access automatic door opener gives complete independence to enter and exit a residential using the Model 2300 or public/ light commercial application using the Power Access Model 4300. This professional grade access system unlatches a locked door, then opens, pauses and closes it automatically. Remote controlled door openers can be operated with a variety of wall push pad, handheld push button, key fob, wheelchair mounted, or even smart phone remote controls to accommodate most individual needs.
- No modification of the door or jambs
- Plugs right into a regular 115vac wall outlet
- Complete instructions are packed with every door opener
- Virtually maintenance free
- Fits in most interior and some exterior door applications
- Left and right hand door openers are available
(hand can be changed in the field in a matter of minutes) - Low profile model, for limited room above the door
- Door opener opens and closes the door
Visit the Power Access website for more information.
